Analysis Of Modular Steel Structure Assembled Into Buildings
This article discusses modular buildings made from steel structures. There are three main types of modular buildings based on materials: wood, concrete, and steel structures. Here, we focus on steel structures.
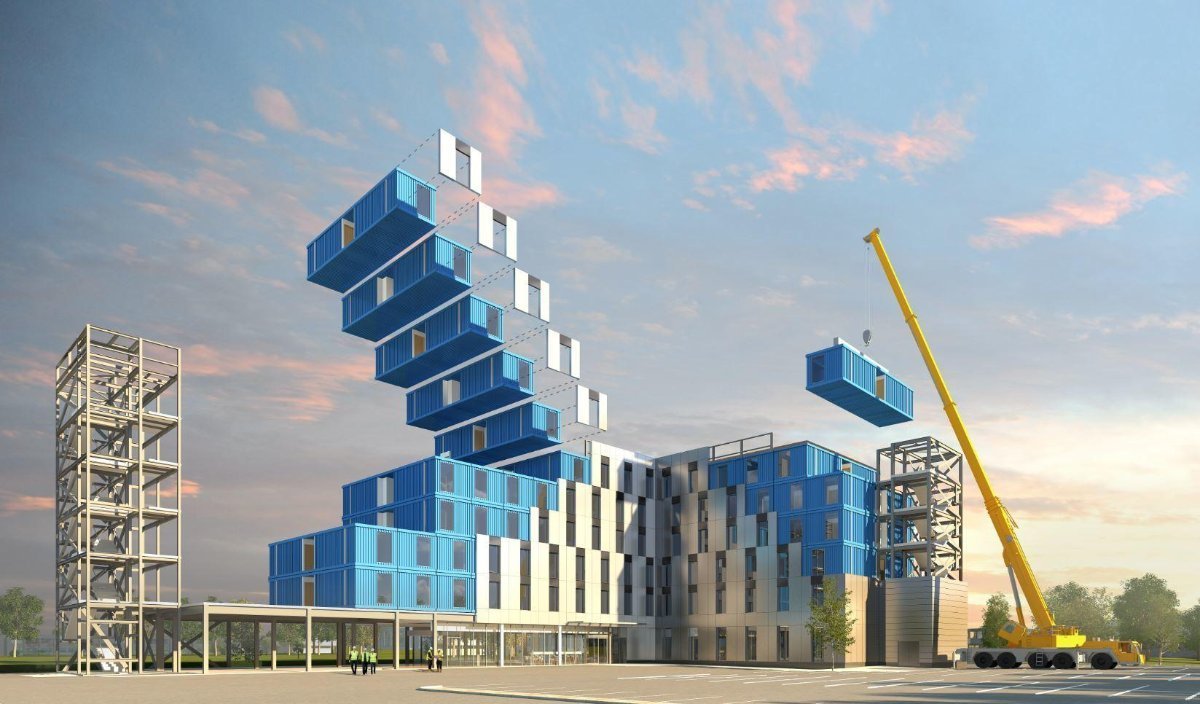
Modular steel buildings are popular worldwide and widely used in many countries, especially for low-rise houses. In Japan, about 70% of low-rise houses built each year are made with steel modules. In Western countries, the development of steel modules for assembled housing started earlier due to factors such as the industrial revolution. As a result, they are already very advanced and mature in technology.
Currently, in China’s permanent modular construction market, prefabricated concrete structures are popular, but other products like steel structures are gradually gaining popularity. According to Beijing Zhongyan Kexin Consulting, in 2019, the size of China’s permanent modular construction market was around 15.13 billion yuan. Of this, prefabricated concrete structures accounted for approximately 68.44%, with a product scale of 10.355 billion yuan. Meanwhile, the size of steel structures and other products was about 4.775 billion yuan, accounting for approximately 31.56%.
Steel structure is a type of building structure made mostly of steel. However, defining it can be tricky as there are light and heavy steel structures. For instance, if a crane can lift 25 tons or more for construction, it’s a heavy structure; otherwise, it’s light. Also, if a steel structure uses more than 50kg per square meter, it’s heavy, and the main members are thicker than 10mm. Conversely, light steel structures have thinner members, with conventional steel plate thickness less than 10mm.
No matter where in the world a building needs to be constructed, the core tasks are roughly the same:
Reach agreement on the working methods with a professional team
Work with clients to develop a design outline
Create multiple concept designs to choose from
Prepare design applications
Obtain approval for the design application
Prepare information and data needed for construction
Prepare bids
Obtain necessary approvals before construction
Sign a construction contract
Build the structure
Inspect the construction performance
Hand over the building to the owner
To fully leverage the advantages of modular construction, modular steel structure projects consider the application of off-site prefabrication technology at the conceptual stage. This production process involves the entire lifecycle of modular construction, including design, manufacture, transportation, construction, use, maintenance, and dismantling. The goal of this process is to achieve a more efficient construction and maintenance process, reduce construction time, improve safety and quality, and reduce overall costs of the entire modular construction project.
Compared to the workflow of traditional construction, the workflow of modular construction allows for more time as factory prefabrication and on-site preparation can be carried out simultaneously.


In 2013, a new idea called “lifecycle assessment in architecture and construction” was introduced. The idea emphasizes five stages: design, construction, operation, dismantling, and waste management. Based on national and international research and following British architecture methodology, traditional construction is divided into four stages: decision-making design, construction, operation, and end-of-life. Decision-making design involves early planning, preparation, and design work. Under construction, materials are produced, transported, and assembled on-site. Operation and maintenance refer to the upkeep of the building after its construction and end-of-life involves taking apart and reusing the building materials after its useful lifespan is over. Similarly, modular construction also follows these four stages.
Throughout all stages of the project, the client, designer, and manufacturer should collaborate together to maximize the advantages of modular construction.
The production of steel structures
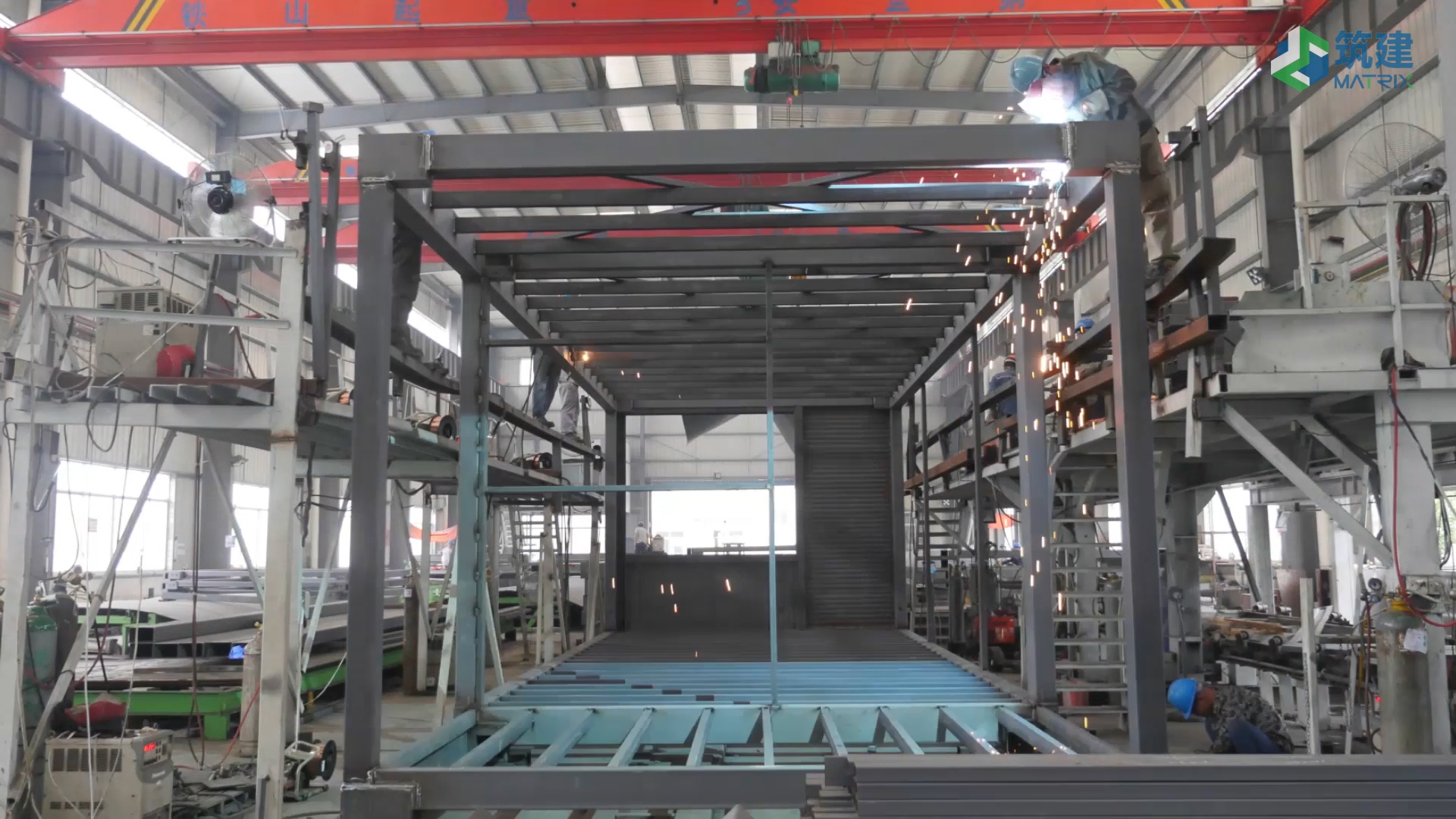
The three main production systems for modular units of steel structures are static, linear, and semi-automated linear production.
Usually, a large factory space allows the construction of up to 30 modules at once. The cycle from assembly to completed modules usually takes 3 to 7 days, taking into consideration paint spraying and drying time, among other factors. This arrangement suggests an average production of 4 to 6 modules per day, yielding a production of 800 to 1,200 modules per year, with moderate downtime between orders.
The quantity of production stages depends on the space and production capacity, but each stage will generally reflect clear operations such as plasterboard laying, bathroom installation, and decoration. In facility design, the time involved in each stage should be similar to avoid bottlenecks and balance the “dwell time” of each stage on the line. The module design should also reflect the sequential nature of the production line, so that all tasks related to any specific station can be completed in one operation.
Design guidelines for modular steel structure buildings
The design of buildings using modular structures involves a complex relationship between the required space and functionality of the building and the economic use of similarly sized modular units. Modular structures require a new discipline based on large modular systems rather than familiar frame or plan components used by designers. An optimized modular system should allow for flexibility in internal design, while still adhering to principles of off-site prefabrication in terms of component standardization and manufacturing efficiency.
General design guidelines are also general design steps for modular construction. Some principles apply not only to building structures using modular units but also to other forms of structural units besides basic module units. Typically, they include floorings, stairs, essential service facilities, coverings, and roofs for corridors and circulation spaces. These principles are:
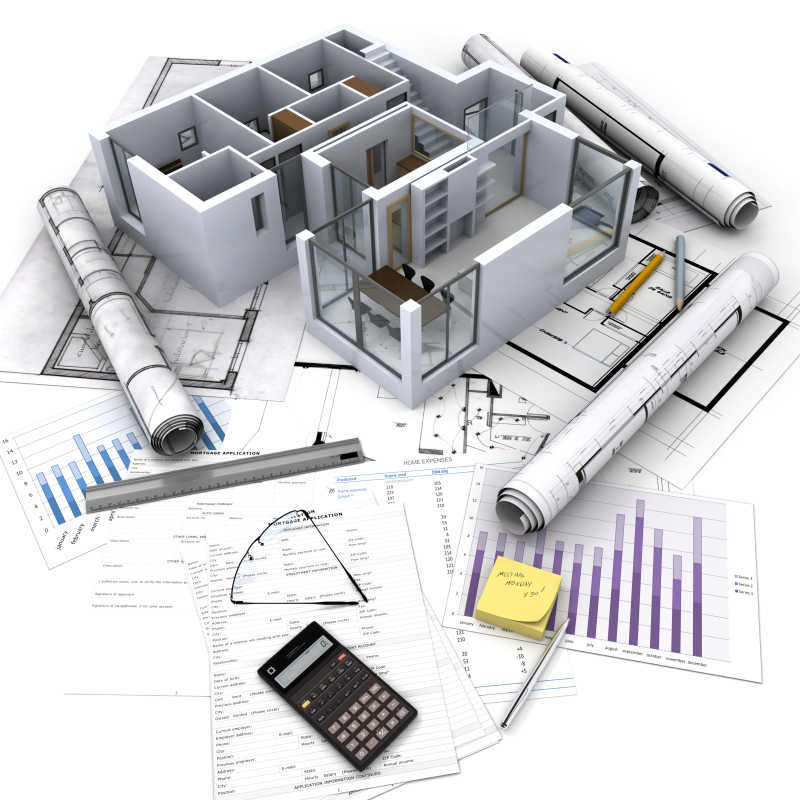
Determine module type. Decide whether the four-sided module meets space and function requirements, or whether open modules are needed for more efficient space utilization.
Design building layout. Strive to make the size and installation of modules as repetitive as possible. The load-bearing capacity of modular structures can be altered while maintaining the same external geometric shape.
Choose module size. Select module sizes that are compatible with transportation, local access, and installation constraints. For transportation, the maximum module width is typically 4.2m, but module length can reach 16m.
Determine the load-bearing system. Determine how to stabilize the building either by using module groups separately or in combination with additional supports. For high-rise buildings, stabilize the building using concrete or supported steel cores.
Pre-determine the layout of services and equipment within the modules and decide how to access these services from outside of the modules and how to distribute them throughout the building.
Consider fire safety strategies and effective fire zoning provided by a group of modules. Modules with two layers of plasterboard can achieve 90 minutes of fire resistance.
Consider skin systems used and how they connect with the modules. Decide whether to emphasize or hide the connecting parts between the modules as part of the building concept.
When designing multi-story residential buildings with modular structures, the size of each room, how they’re arranged, and the use of similarly sized modular units are important considerations. Apartments, dormitories, and hotels all use modular structures, with room sizes largely the same across each project, sometimes only with variations of mirror images of each other.
Architects consider the structure of modular units to create optimal layouts. Design flexibility is key in residential construction, while adhering to off-site prefabrication standards. Analyzing multi-unit residential, dormitory, and hotel projects helps identify common design elements, aiding modular apartment building design. In conceptual design, three distinct types of modular layout are corridor, exterior walkway, and open space.

Design of steel structural module components
There are six basic structural components for load-bearing modules, and their structural performance depends on whether vertical loads are transmitted through the side walls or corner columns. These components are: load-bearing side walls, non-load-bearing end walls (or side walls if using edge beams), floors, ceilings, edge beams, and corner columns (usually made of angle steel or square hollow section profiles). Design of cold-formed steel components is based on BS5950-5 or BSEN1993-1-3. Design of hot-rolled steel components (usually corner columns, and in some cases, edge beams) must conform to BS5950-1 or BSEN1993-1-1.
Design of modular units should also consider other issues related to structural performance, such as:
1)The transfer of in-plane forces due to wind actions and nominal horizontal forces through partition walls;
2)Structural integrity or robustness against accidental actions, which is usually resisted through tie forces generated at connections;
3)Fire resistance, which requires that structural components have fire protection and that fires do not spread from one module to another.
Transportation of Steel Structural Modules
Transportation of modules has size restrictions for width and height. Different types of transport have unique requirements for external module widths of 2.9m, 3.5m, and 4.3m, based on the vehicle being used. A consent letter from traffic police is required by the delivery route from the manufacturer to the site when widths exceed 3.5m. For deliveries under 300km, only one driver is required for modules below this width. Assembly requires proper truck coordination, with delivery trucks waiting at suitable locations before arrival at the site at the correct time and in the correct order.
Designers usually consider 4.3m as the maximum width for module transport on the main road network. Even wider modules can be transported via articulated trucks, but they require traffic police to ensure safety. For student apartments and hotel rooms with narrower spaces, two modules with a width less than or equal to 2.9m and length of 7m can fit onto one truck to save on transportation costs.
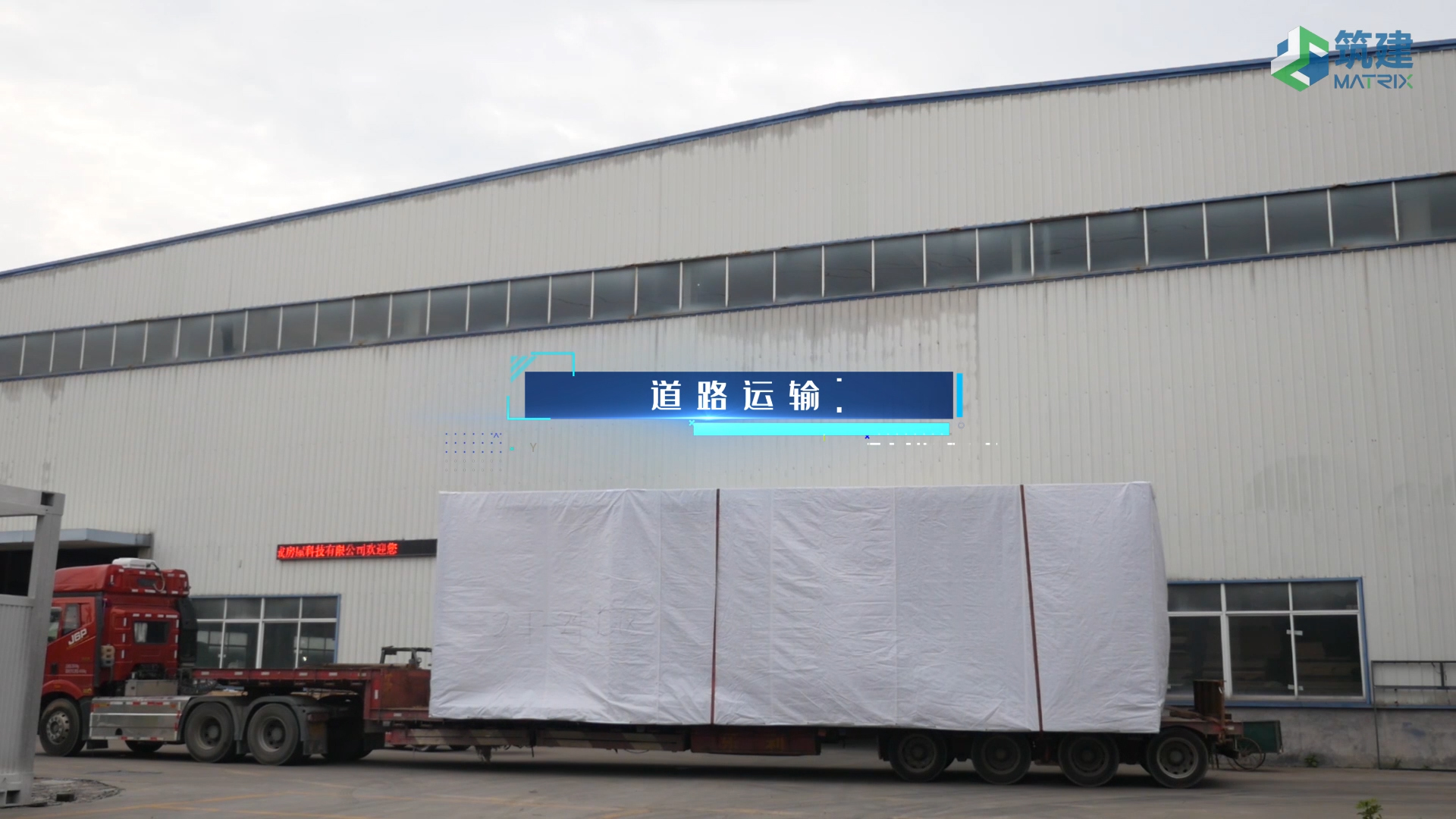
Lifting of Steel Structural Modules
Modules are lifted with lifting beams or frames from their corners to minimize tension in the slings, which could pull inward and damage them. Some lightweight modules or pods are lifted off their base to avoid damage to the interior finish. Enough space on-site is needed for truck transport since modules are lifted directly from the delivery truck. This means delivery times need to be planned properly to avoid on-site congestion from unreasonable scheduling. Appropriately sized cranes are needed for module installation. Lightweight steel modules require a 100-ton mobile crane at its maximum distance (about 25m). Tower cranes are used for high-rise buildings but may not be sufficient for lifting heavy loads. Therefore, detailed on-site planning is necessary for crane size and location when installing modules.
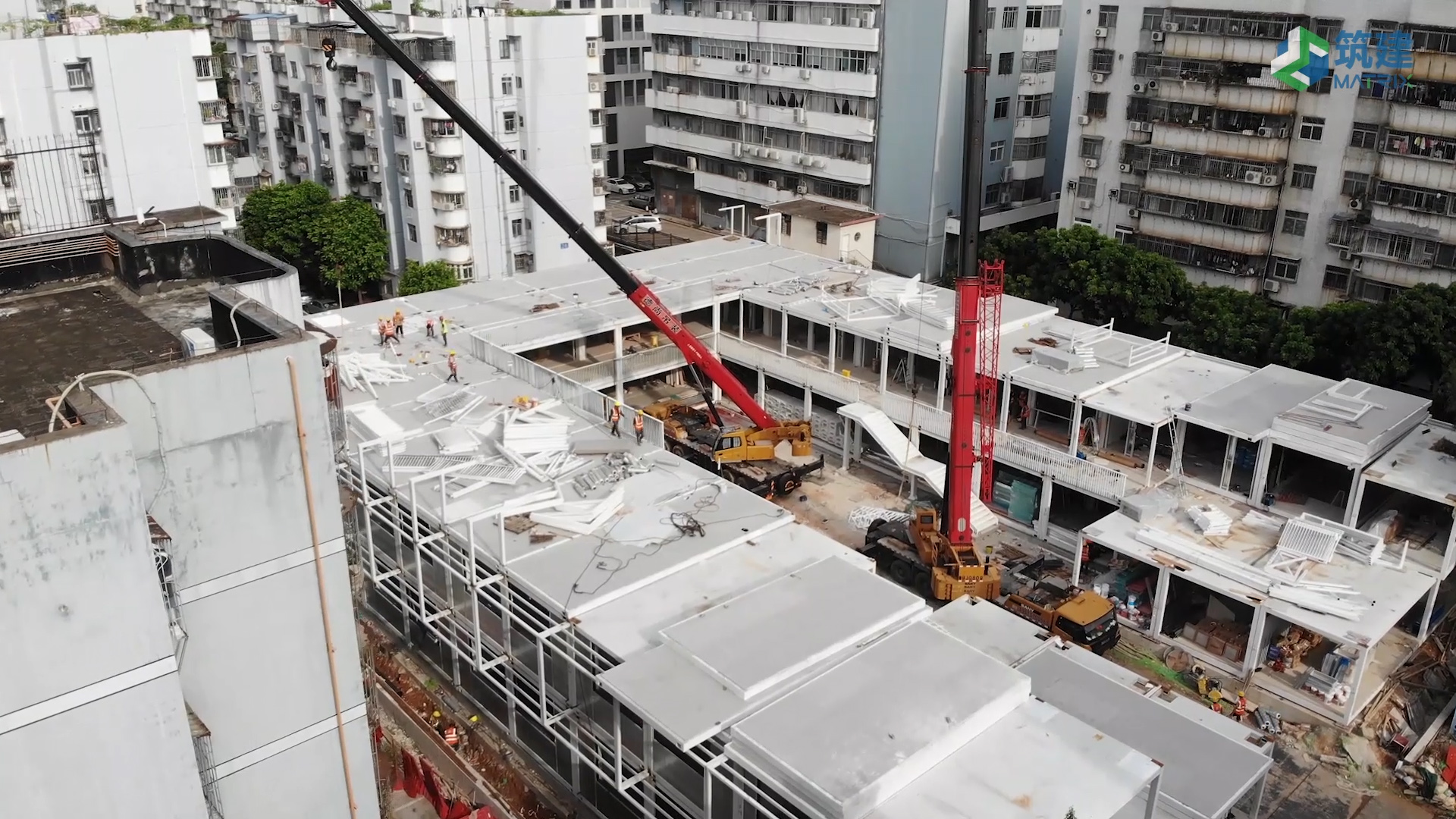
When choosing the appropriate crane and module installation sequence, various issues should be considered, including:
Site and public safety
Access for mobile cranes
Module size and weight
Maximum reach of crane to module location
On-site restrictions, such as overhead power lines
Ground bearing pressure of crane outriggers or legs
Operation, Maintenance, and End-of-Life Phase of Modular Steel Structure Construction Projects
The operation, maintenance, and end-of-life phase of modular steel structure projects usually include upkeep, usage, and demolition or reuse. This three-part approach can achieve high energy efficiency compared to traditional buildings. Traditional buildings have a less flexible design and structure, resulting in higher upkeep costs and less versatile usage options. Additionally, they can be difficult to demolish.
All buildings need maintenance over time to keep them in top condition and prevent any structural damage. With both modular and traditional construction, upkeep is very important. Modular buildings, however, have the advantage of being assembled from prefabricated components that can be easily replaced or repaired during maintenance. This makes maintenance less expensive than traditional buildings, which require more labor-intensive repairs.
Modular buildings are versatile and can be repurposed without creating demolition waste. One of the great benefits of modular steel structures is that they can be taken apart, relocated, and reused with very few modifications, which greatly reduces the cost and waste associated with new construction. In fact, using modular construction methods in the beginning can minimize waste, and reusing the modules can reduce demand for new materials, which saves energy during construction. Additionally, renovating modular steel buildings is less disruptive to surrounding areas and limits non-reusable waste, unlike traditional construction where renovations often generate a substantial amount of waste.
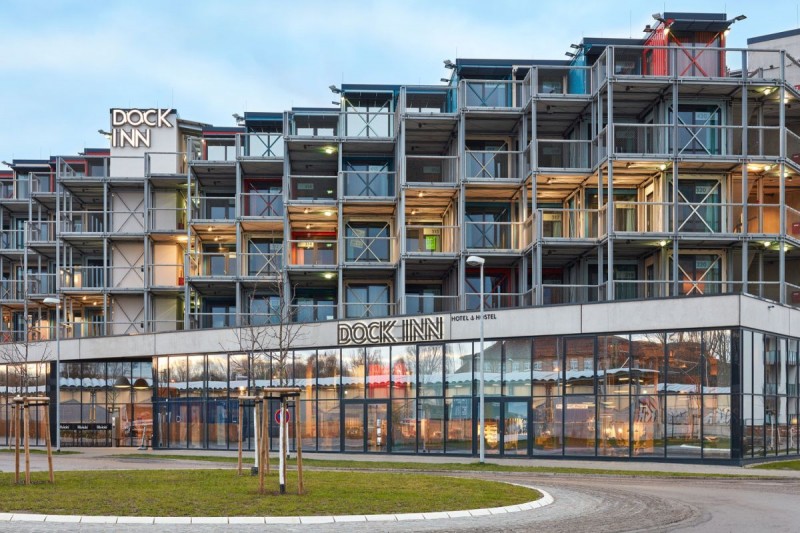
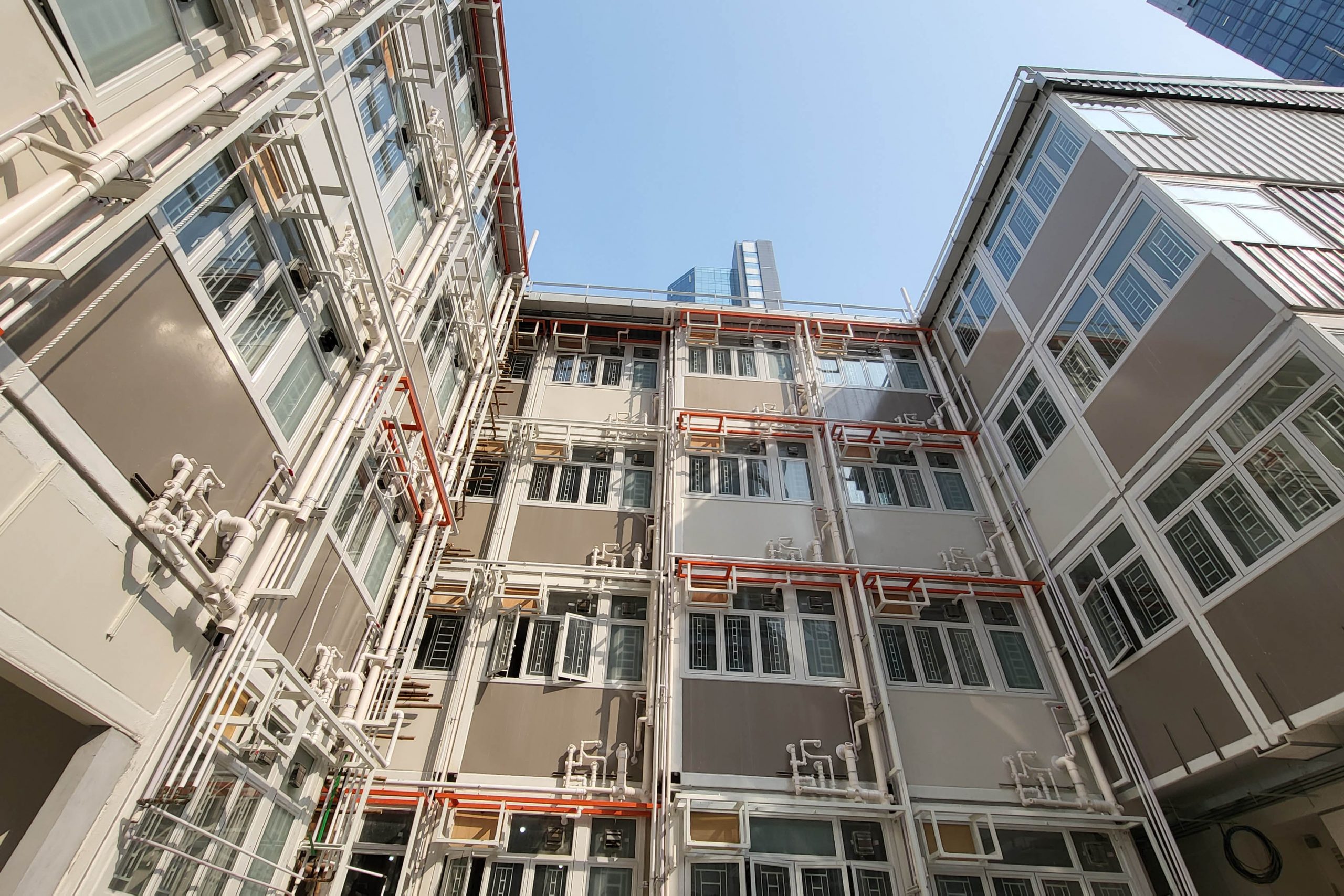
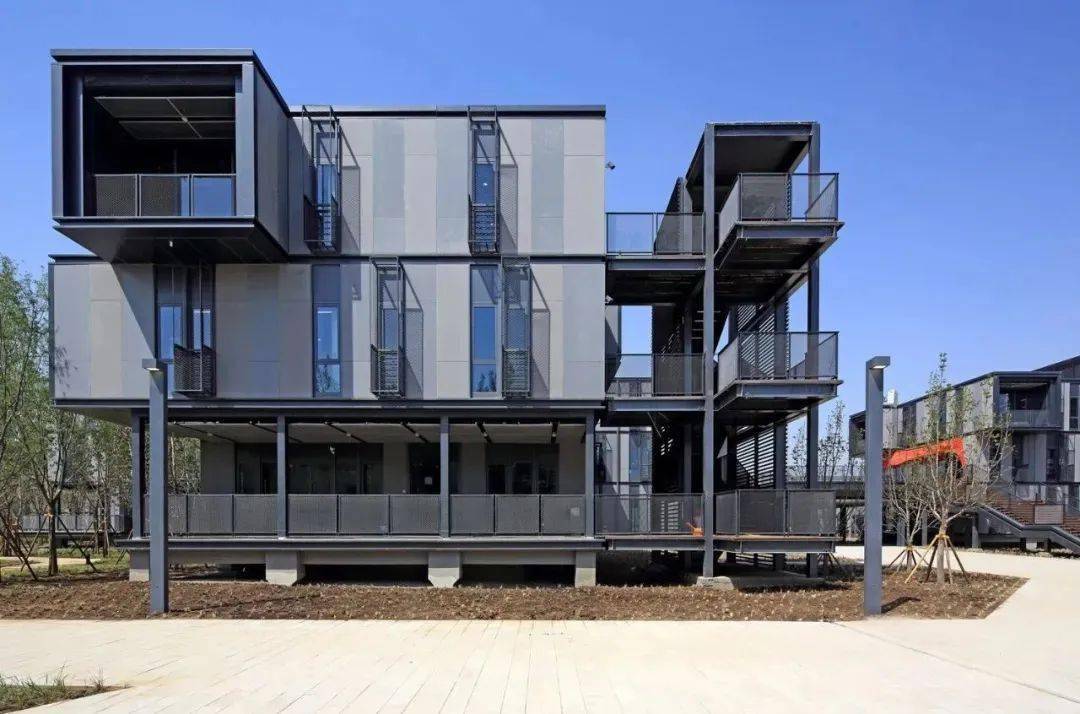
The European steel structure housing market has great potential and endless opportunities. While steel processing and manufacturing can be energy-intensive and polluting, steel has a lot of recycling value, making it a popular and sustainable choice. Steel structures are also stable and can be a low-cost option for residential buildings in moderate climates. However, steel requires more reinforcement and maintenance than wood or concrete to be used safely and for durability. This is one of the biggest drawbacks to using steel in housing construction.
Modular housing relies on technical subsystems such as architecture, structure, and mechanical and electrical systems. The modular development concept represents the future of industrialized building using modular steel structures. Assembled modules are pre-made and combine systems, components, and materials, allowing for integrated design and construction. With advancements in technology and perfecting technical systems, standardized assembled modules will become more widely used in the construction of modular housing. These modules offer convenience, efficiency and can be used in areas where on-site construction is not possible. However, there is still much room for improvement in the systematic integration and modularization of assembled housing.
- If you are interested in steel structure modular construction or interested in commercial cooperation with us, please feel free to contact us at (email address:info@matrixliving.com). Matrix have extensive experience in steel structure module production and are committed to providing you with the highest quality service.


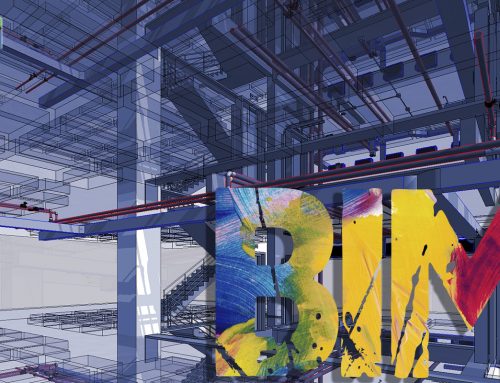
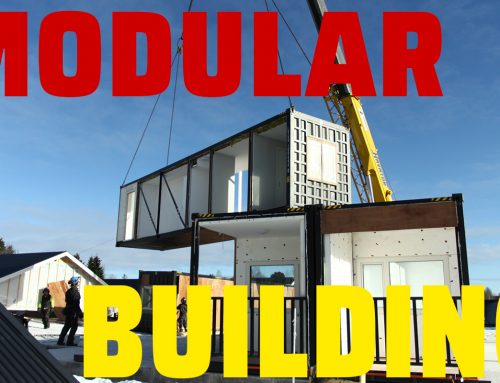
Leave A Comment