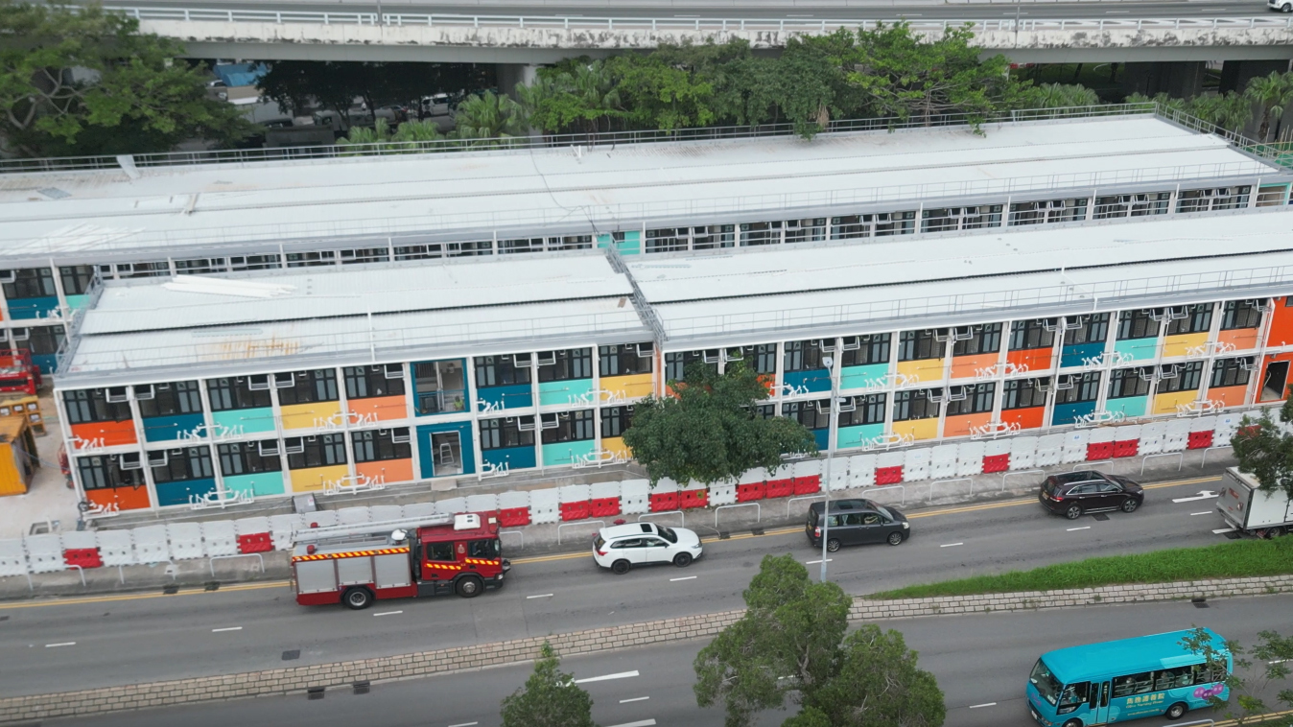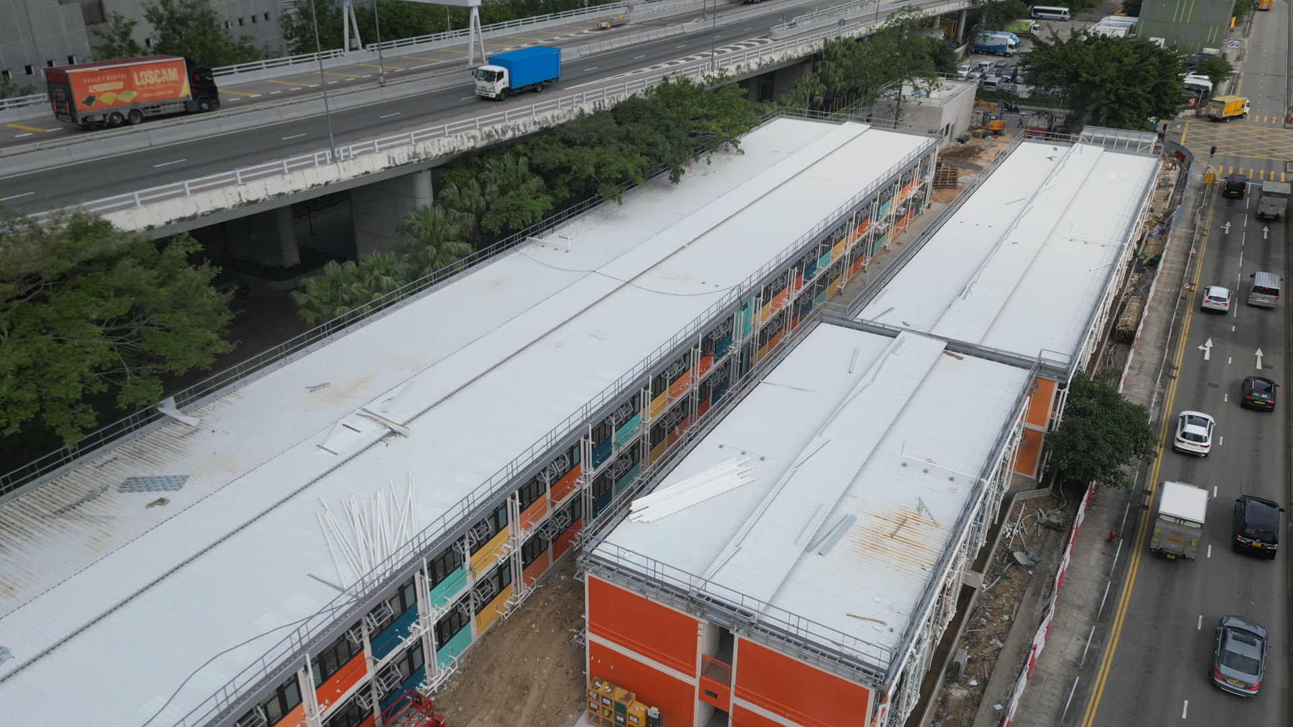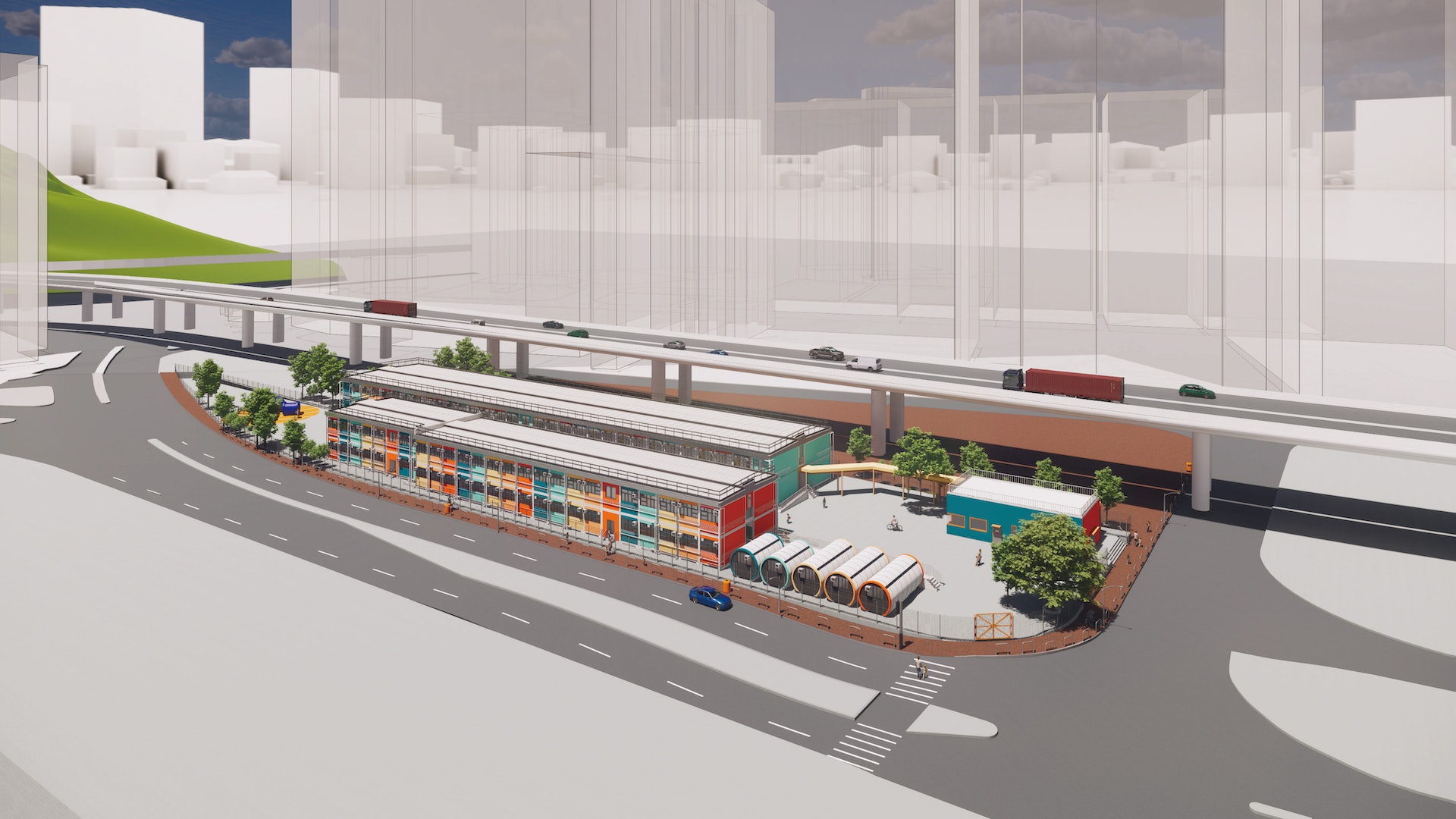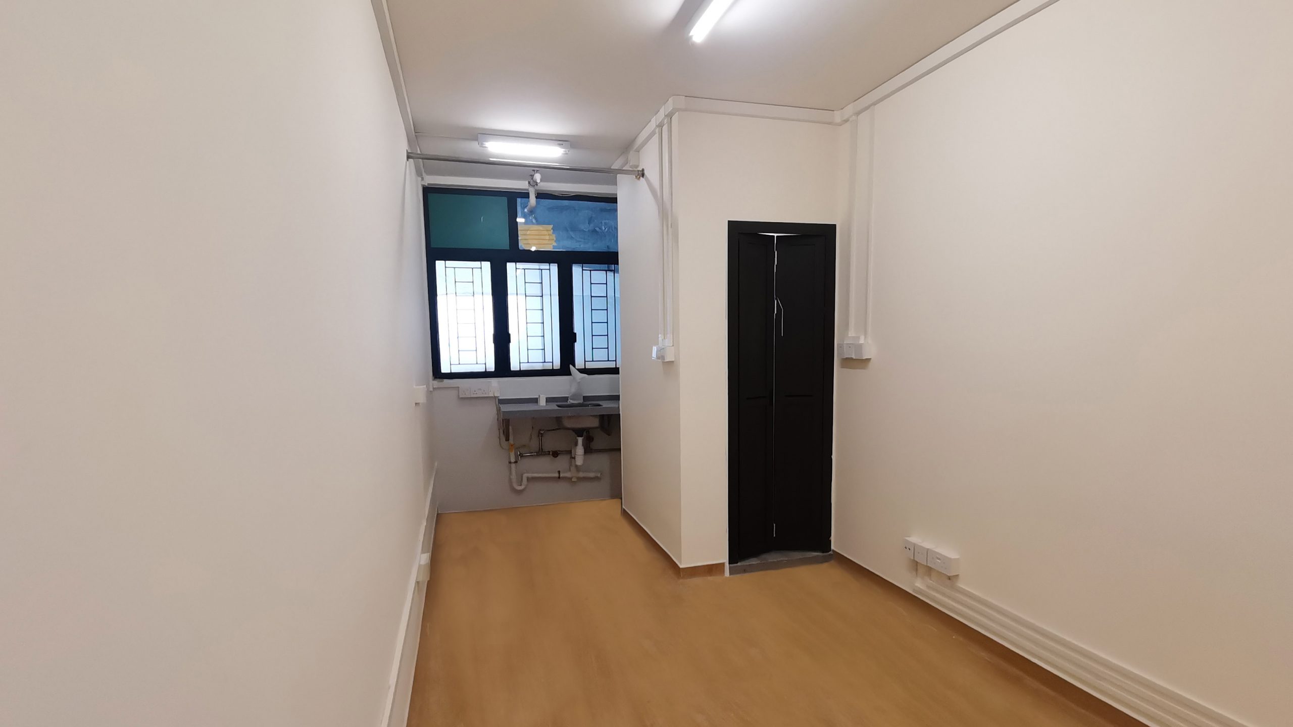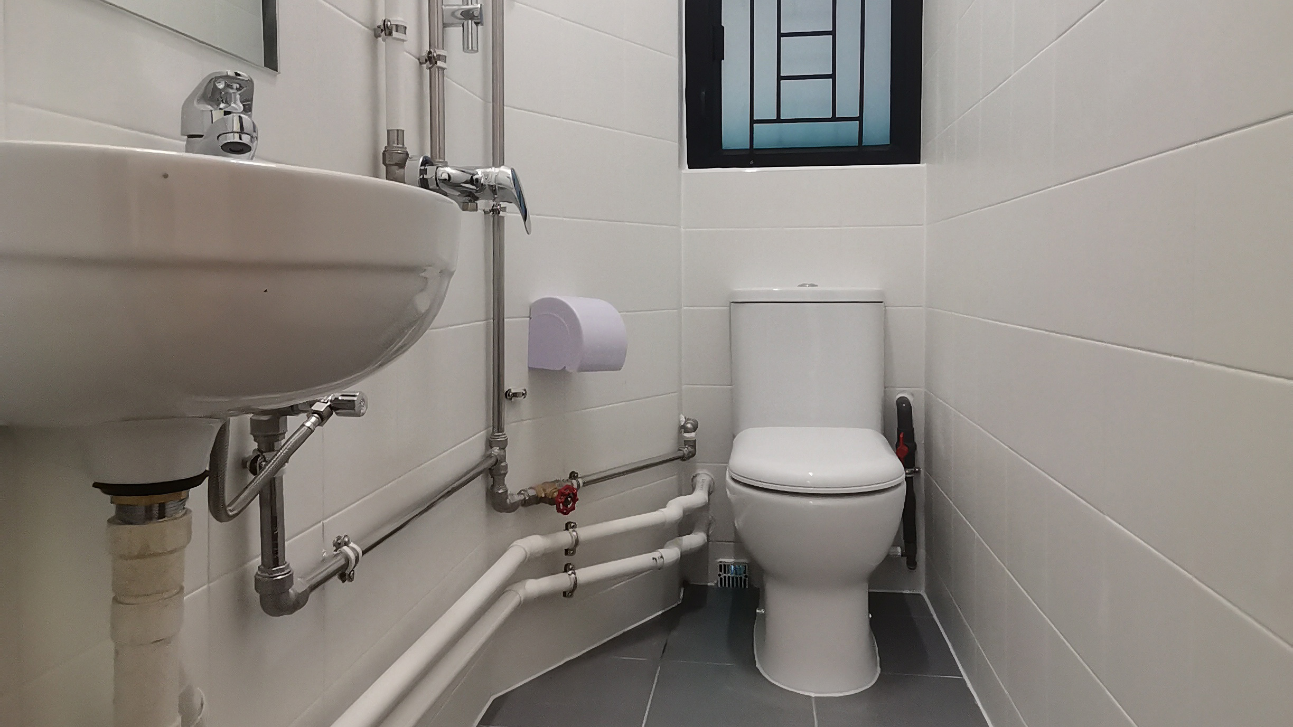Project Description
Transitional Housing Project at “Yan Chai Residence” at Hoi Hing Road, Tsuen Wan
Mic Quantity: 237 units Number of design
layers: 2
Total area of the project: 2286 ㎡
The Renji Hospital Transitional Housing Project consists of two buildings, each with two floors. It is made up of a total of 237 modules, including 6 equipment boxes, 10 staircase boxes, 3 office modules, and 218 transitional housing modules, forming a total construction area of 2286 square meters. Each unit is equipped with a private bathroom and a kitchen area, along with amenities such as exhaust fans, air conditioning, water heaters, and electrical equipment.
0
Number of boxes
0
Floor height
0m²
Covered area

