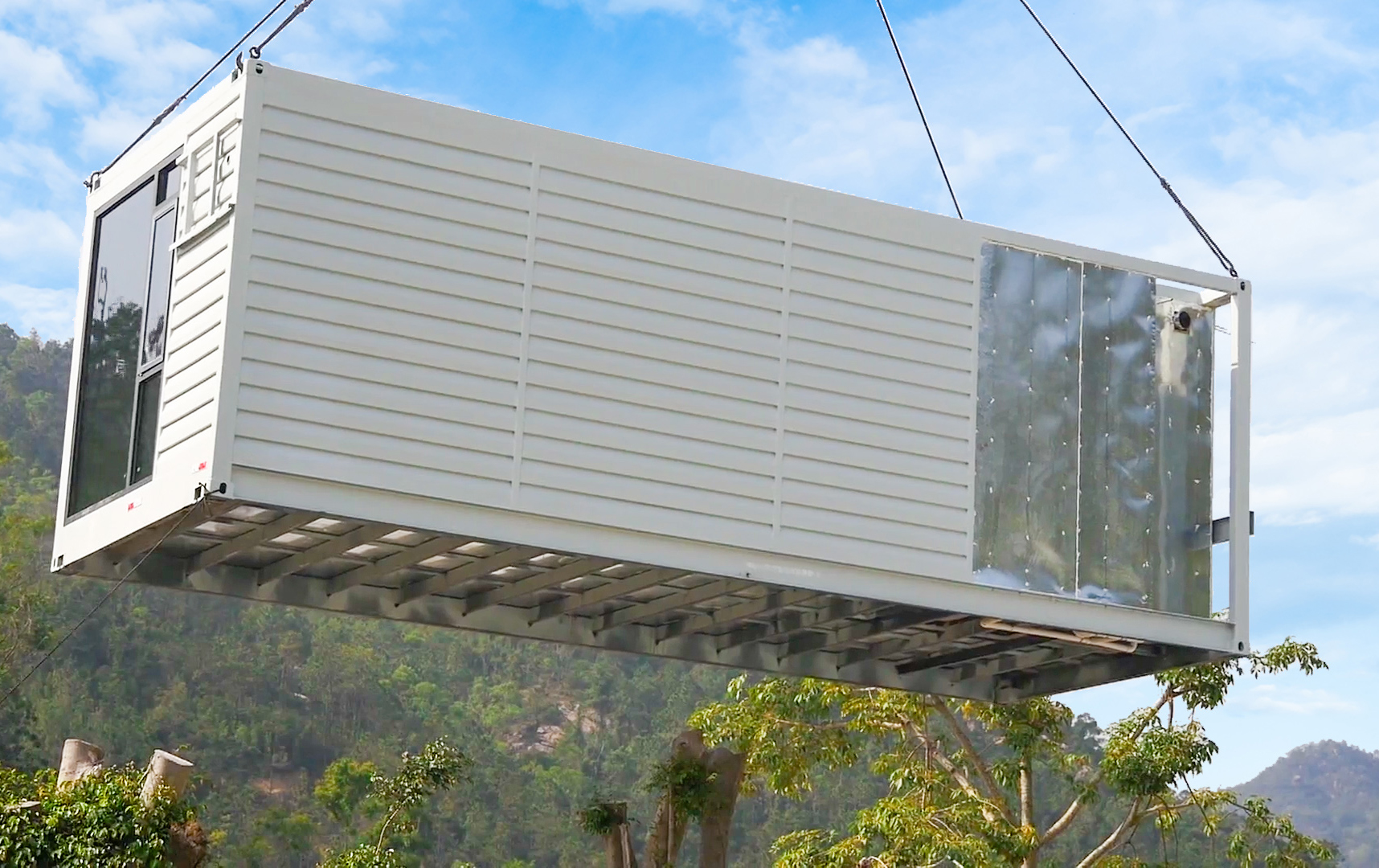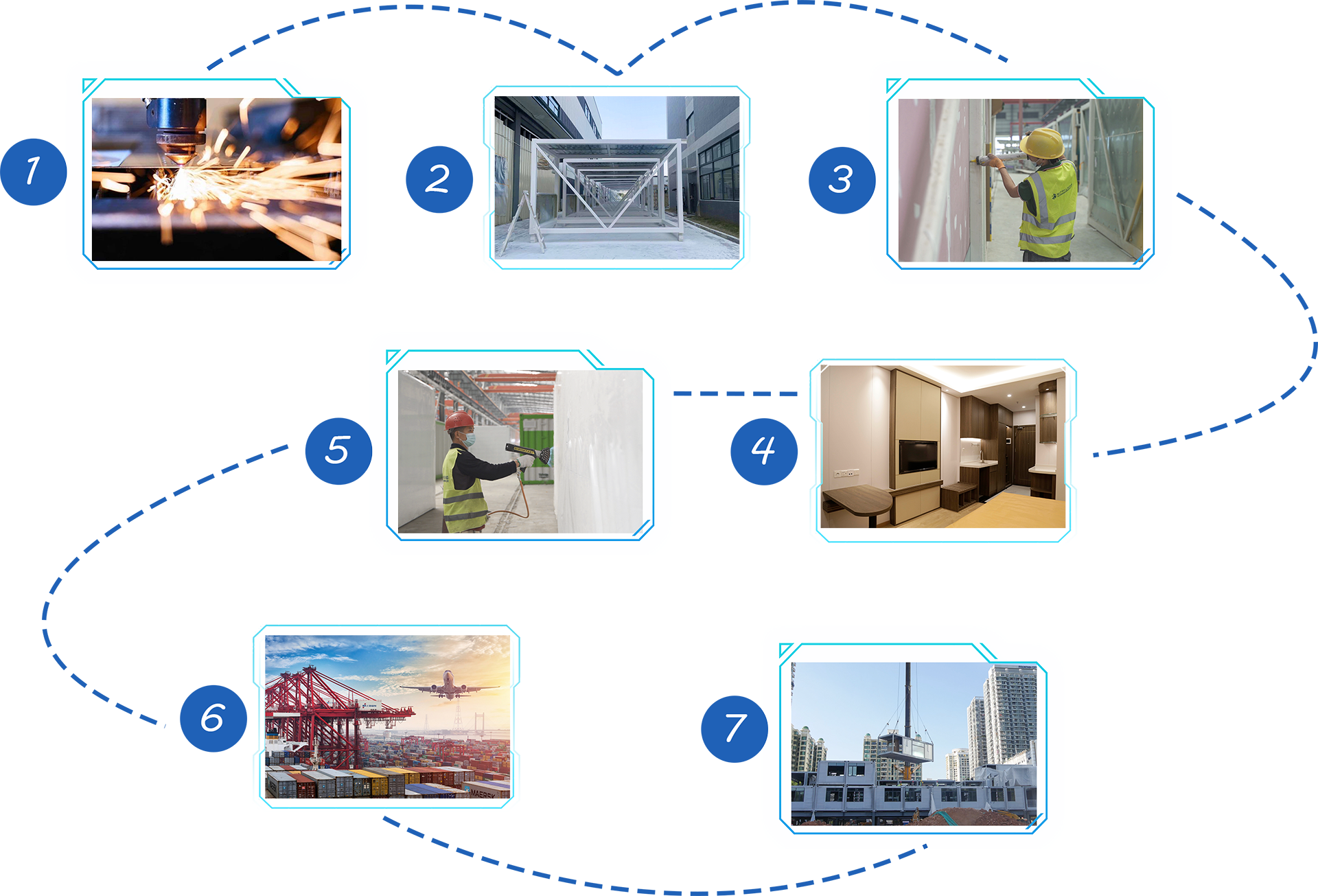Steel MiC System
Steel structure MiC system is a permanent building solution suitable for medium and high-rise structures up to 4-30 floors. The main frame uses steel, and each floor is made of concrete. The exterior wall and interior decoration systems use eco-friendly aluminum materials.
As a top-tier, fully-integrated prefabricated building solution, it has the advantages of intelligent construction, scalability, and standardization. It is a vital innovation in the “carbon peak, carbon neutrality” movement. It is appropriate for staff/student housing, transitional housing, and permanent community isolation facilities.

Superiority

Rapid production
Production

Withstand wind and shock
Safety

Long Life Span
Mould System

Convenient transportation
Lightweight

30 Floors
Max Height
Production Process

Step 1
Raw materials inspection and cutting
Step 2
Steel frame making
Step 3
Interior wall and exterior wall decoration
Step 4
Interior decoration and furniture assembled
Step 5
Finished and packaged
Step 6
Transport to the site
Step 7
On-site installation
Why Matrix Modular Constructions Are Superior?
Prefabricated modular construction can save your company time and money! Our prefab modular constructions are installed very quickly without downtime or intrusions.
Matrix Living’s modular units are built under factory controlled conditions which yields a superior product and an efficient, green building process. We recycle excess materials and our modular units can comply to your local building standards.
Modular versatility permits us to produce customized designs for any unique application.
We employ our own factory trained technical engineers and can supply installation guide services for all our products throughout all over the world.
We provide cost free design help so that your Matrix Living modular units will meet the special design criteria of your job.
Our 10 year warranty on materials guarantee our modular construction supply years of problem free service.
